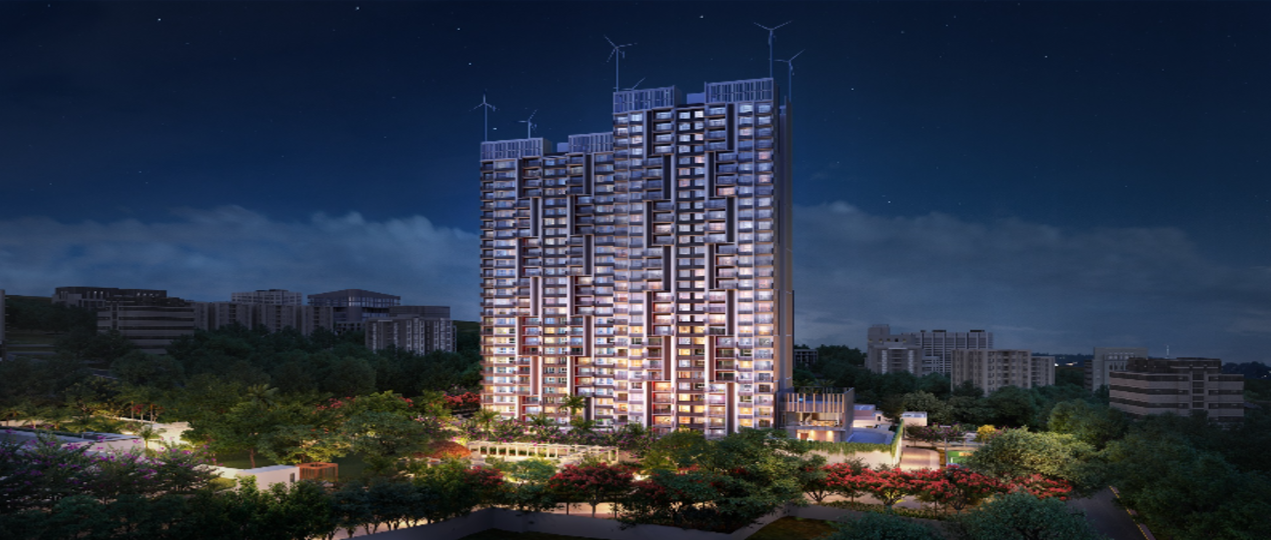Ask any child what the biggest concern for the future of humanity is, and you are likely to receive the answer, “Saving planet Earth!” With increasingly alarming evidence of global warming and its terrible effects on the planet we call home, this call to action has never been more urgent than it is now. There are a number of steps we can take to ensure the longevity and safety of Earth, and a significant one of these is to consciously work towards building sustainable homes and spaces.

In this respect, net zero residential designs for specialized scientific buildings are consistently gaining attention. With cut-throat competition in the real-estate business and the constant pressure to create value in their offerings, developers across the country are making an effort to join the bandwagon on sustainability. The ‘Green Building Rating’ which was previously considered the gold standard to decide sustainability norms is no longer the USP of a design project. “Net zero is the way ahead,” is the emphatic pronouncement made by Arpan Dalal, Project Head – Developer Spaces, Edifice Consultants, Mumbai, which is the firm spearheading India’s first net zero project in the residential sector for an upcoming project called ‘The Eden’ in Bengaluru, in collaboration with Mahindra Lifespaces and HB Design, Singapore.

Dalal continues, “At Edifice Consultants, we strive to implement environment-friendly design approaches in every project with minimum intervention to existing features of sites. Most of our projects aim to adhere to Green Building regulations, which is the foundation of net zero. For The Eden Project, around 800 apartments will be powered using onsite solar and wind energy systems and the remaining demand will be purchased from a Green Energy Grid. The housing project has been designed to respond to the changing climate scenario with energy conservation measures such as optimal building orientation to maximize natural light and ventilation, optimum shading for windows and balconies, SRI paints on the roof and exterior walls for high heat reflectivity, high-performance glass on windows and balcony to reduce heat ingress from the building envelope, and energy-efficient lighting and equipment. Vertical circulation in the residential towers is aided by Variable Voltage Variable Frequency (VVVF) elevators that use less energy. Other unique features include low-flow water efficient fixtures, rainwater harvesting, and sewage treatment plant that drastically minimizes the water demand by 74 percent when compared to conventional buildings. Sustainable strategies such as waste segregation, composting, and waste recycling through a resource recovery center and vendor tie ups making it a zero e-waste project.”
Only when changes are made at a basic level, can they be adopted on a wider scale. As such, Delhi-based Vijay Gupta Architects (VGA) pride themselves on their construction of the Vedanya School, Gurugram, which is a new-age school exploring the influence of sustainable architectural practices on education systems. Saurabh Gupta, a partner at VGA and the principal designer on the project explains, “Sustainability starts with good planning, which stems from an awareness of the context and an understanding of local materials and climate. For Vedanya School, Gurugram, the building’s south sides have deep recesses and balconies, and service cores are planned on the west, blocking the harsh sun on this end. The project uses eco-friendly and sustainable building materials like GRC (Glass fibre reinforced concrete) that are locally available. Stone cladding is used to create a thermal barrier towards the southeast side of the building, and glass is installed on the northern facade to gain good quality natural light. Moreover, in any project, sustainability is enhanced by using engineering and technology to enable integrated waste, energy, and water management systems.”
Though its interpretation by designers and architects may differ, the concept of sustainability is deeply intertwined with nature. For Earthitects, a firm from Bengaluru, this means relying on four sound principles while executing their varied projects. The first of these is to create homes within the lap of nature which are respectful to their surroundings; second, to make homes that are created by incorporating what already exists in nature instead of destroying it; to craft using natural materials; and with pieces that are crafted in-house and sourced from the site itself.
Though certainly a desirable practice, sustainable construction is not an easy measure to adopt. Dalal of Edifice Consultants shares with candour, “It is a challenge, but a motivating one – to change the face of energy efficiency in architecture in India, to be the pioneer in net zero residential/developer projects because ‘homes’ are where actual change begins, is a wonderful feeling. Net zero is the balance between the power a home needs and the renewable energy generated to match its demand. In the Indian context, this may be achieved in several ways, from using energy-efficient devices to designing with environmental restrictions or Vastu (the science of directions) in mind. Since the concept is still relatively new, the systems and products that go into a net zero house are pricey, but one is reimbursed through its many benefits over a period of time. In addition, it helps us improve the microclimate with lower carbon emissions, which is an investment for healthier living. In an attempt to enable this, governments and other institutions worldwide are also promoting the subject through various initiatives, thus shifting the focus of future designs by making them more energy conscious.”
Let’s hope these forward-thinking architects are able to change the future of our spaces for the better, so all we may benefit collectively.
Noor Anand Chawla pens lifestyle articles for various publications and her blog www.nooranandchawla.com.

