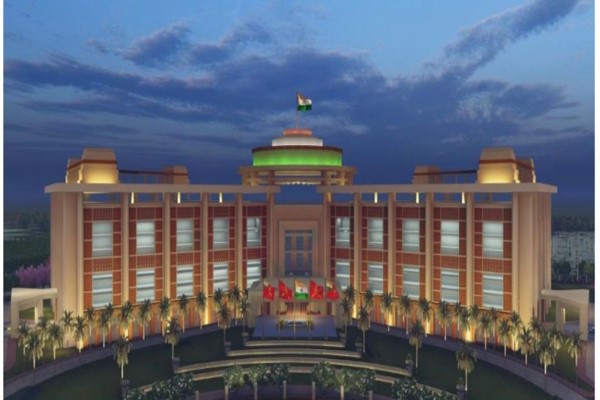NEW DELHI: The Indian army has begun the construction of the newly conceptualised and modern state-of-the-art Thal Sena Bhawan with the mission to transform itself into a future-ready, technology-driven, lethal, and agile force.
The new Thal Sena Bhawan is all set to come up in Delhi opposite the Manekshaw Centre in Delhi Cantonment in the form of an iconic modern building, built with the vision of “New India”. The building is being constructed at a cost of Rs 832 crore.
The Thal Sena Bhawan is being built by Engineering and Construction firm ITD Cementation which bagged the contract for the construction through an open tender in October last year and the foundation stone for this building was laid by Defence Minister Rajnath Singh in February 2020.
The Thal Sena Bhawan which is likely to be completed within the next 27 months will become the new headquarters of the Indian army and the new building consolidate the various Army Headquarters offices, which are currently spread across different pockets of Delhi into this new building.
Sources in the Indian army have said that the Thal Sena Bhawan is being built as an essential component of the Central Vista Project of the Government of India.
“The idea of a new Thal Sena Bhawan was conceived in alignment with the vision of New India and this iconic modern building is going to come up in the Delhi Cantonment. The construction has started in January 2023 and is due to finish in 27 months at a cost of Rs 832 crore. The new Thal Sena Bhawan will complement the overall Central Vista Project of Government of India, to meet the needs and aspirations of a new India in its 75th year of independence,” an army source said.
Sources in the Army also said that the design of the new building is conceptualised based on the logo of the Indian army and is spread across 40 acres of land. The Thal Sena Bhawan would have a ground plus seven-storey main office complex that will cater to more than 5,600 personnel, a facility zone, an infrastructure complex, single men living accommodation, vehicle parking, engineering services area, among others.
The new building would also have a fully networked operations room. Conference rooms with digital interface, gymnasium, creche and a health centre and a common library. “The Thal Sena Bhawan will be a functionally robust GRIHA-compliant, earthquake resistant building with dedicated spaces for various directorates and departments spread around an approximate area of 1.5 lakh sqm. Centrally air-conditioned, the main office complex will have adequate number of conference halls with digital interface, briefing rooms, waiting areas for visitors and drivers, common areas with all amenities apart from various offices for the directorates and departments. Central Control Room and Integrated Building Management System will be provided to ensure the desired level of security of the complex. Optimised spaces, efficient circulation area and a common library,” a source in the Army said.
Keeping in the mind the aspect of sustainability, the Army is also ensuring that aspects like rain water harvesting, modern sewage treatment plant, solar power systems and self-sustaining gardens are built inside the complex.
Army’s Thal Sena Bhawan to be ready in 27 months
- Advertisement -

