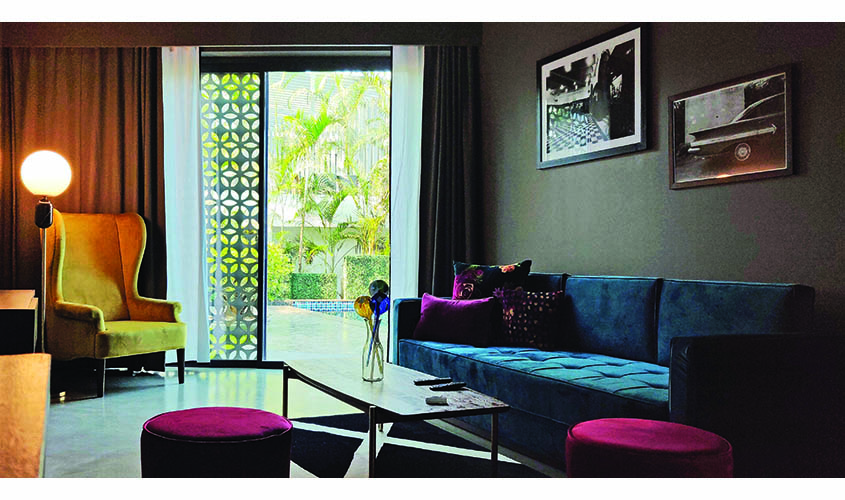When it comes to home design, we need to think beyond extravagant symbols of luxury, and make use of design principles that are sustainable and oriented towards an aesthetics of simplicity and comfort.
What is the architecture of a romanticised life? Our interpretation of bespoke homes is a poetic notion of space—living areas that are harmonious with the behaviour (not the template) of functionality and experimentation.
The purpose of a space dictates the manner of our interaction with it. Design has, therefore, evolved to accommodate routine habits and movements in common living areas like bedrooms or kitchens. While carefully preserving these tried-and-tested household norms we should push beyond them to truly embody both the utilitarian and ergonomic functionality of tailored living. Designs often develop from practical solutions to problems. However, it should be our practice to make those solutions anticipatory and inventive. Why not create curated spaces that invite and incubate immersive (not just mundane) behaviours such as creation, exploration or meditation?
Luxury has become an overused term. As consumers or mere observers, we have grown inundated with monotonous palettes of extravagance ranging from the vibrant to the minimalist. As a design-centric developer, we are inspired by a range of traditional and contemporary design heuristics that form a thoughtful confluence of ground-breaking principles. Living spaces should be well crafted and conversant, rather than opulent and unapproachable.
To accomplish this, locally-sourced and simple materials can be used in experimental formats. The familiarity of common elements like red bricks, laterite stone, and dark wood imbue the home with a sense of nostalgic comfort. Yet, the unique way in which they are assembled—as sculptural installations or floating stairs —manipulates versatile variables such as natural light, wind patterns, colour, textures and dimension to form a dynamic canvas, specifically suited to the function and sentiment of the space. Each room receives light and ventilation in subtle variations. Monitoring the way certain spaces of a home appear or feel signals what that space may be best used for at various hours of the day. The interiors are accordingly designed to accommodate this anticipated activity. This reinterprets the experience of what is familiar: preserving the habitual while highlighting the original.
The nexus of preservation and progress, of course, is sustainability. Simplicity—a signature of our aesthetics—innately lends itself to efficiency. Adjunctly, experimentation with materials, structures and processes allows us to configure features that make homes that are ecologically harmonious. When building in a tropical climate, we orient the building to avert direct sunlight. This allows the home to remain organically cool during intense summers, reducing air-conditioning costs and weather-induced material erosion. Internally, fluid layouts such as curved walls, floating stairs, internal courtyards, and sunroofs artfully
The infrastructure—or the bowels of the home—demand as much thoughtful craftsmanship as the living space. Water-efficient plumbing fixtures and renewable energy sources such as rain-water harvesting roofs and solar-panels are not only environmentally conscious; they optimise functionality to enable the initiative of progressive design.
This brand of responsible design is the crux of our philosophy as a developer. We begin by experiencing design from multiple perspectives. The process of occupying a dream space requires a discerning eye that stretches beyond examining the standards of comfort and luxury. Truly progressive homes are thoughtful of not only their residents but the larger ecosystem in which they exist.
One way to ensure the efficient execution of confluent design principles is to create a circular, integrative business model.
The traditional format of real estate development includes a relatively linear mode of communication between builders, contractors, architects and designers. Each party enters the fray with different, sometimes conflicting, priorities or interests. Templated constructions, replicated designs and ultimately stagnant architecture are a by-product of this stringent system.
In order to disrupt those templates and consistently reinterpret the vision of bespoke homes, we should work synergistically with forward-thinking design firms and selective clients. This combination naturally creates a fusion of deeply experimental thinking, an adherence to customised functionality as well as a focus on efficiency across the board. Interconnected ideas spur repeated experimentation that culminates in robustly progressive features. As a team of multi-directional minds with a common goal, we are compelled to uniformly address the purpose of design (why is this created), the format of design (how can be it better) and the function of design (what is it doing).
The result is a canon of architecture that is radical but also resonant. Our homes should be ambitious in their concept. Yet, those striking risks should come together to create a space that is empathetic to artful living and the environment around it. Luxury can no longer be a measure of expense but rather a measure of vision.
Whether for residents seeking a home emblematic of their own versatile lives or architectural firms forging fresh interpretations of space, our homes should be an example of engaging sensitively with established values to fashion spaces that uniquely contribute to design narratives of the future.
The author is managing partner, KrissCo, the parent company of Kriss Real Estate, a design-centric firm

